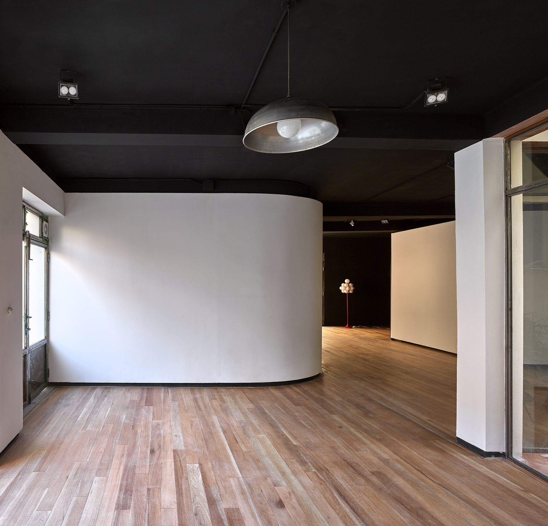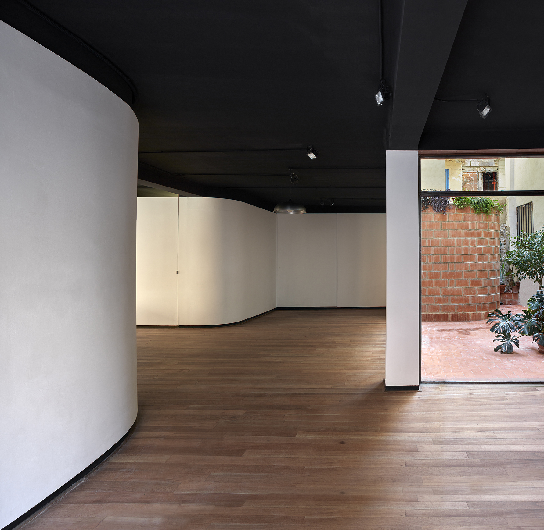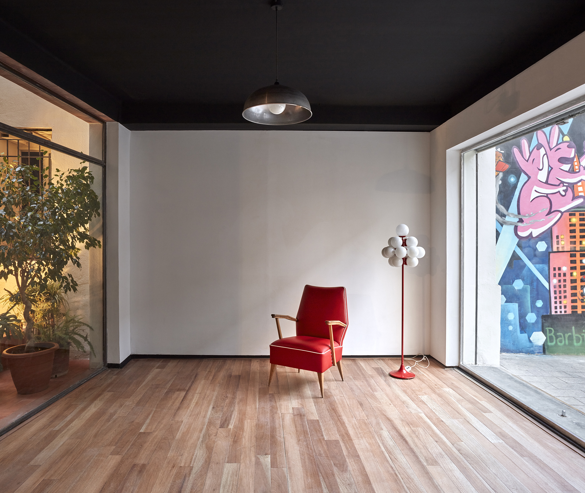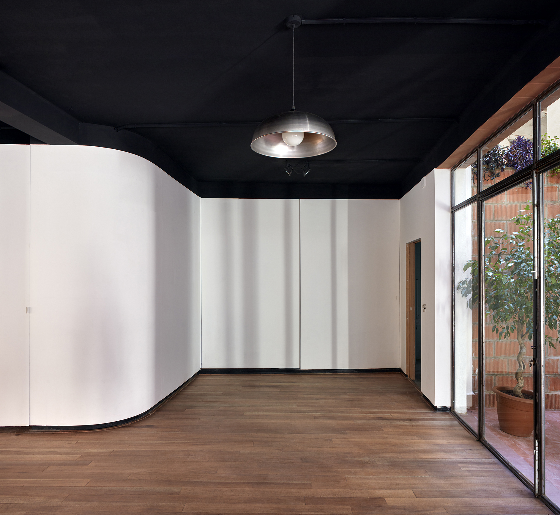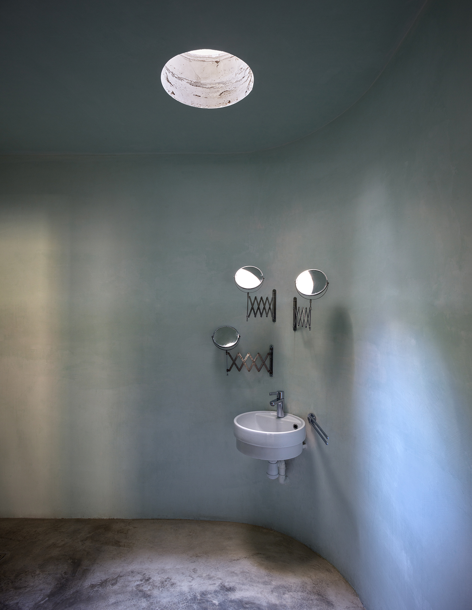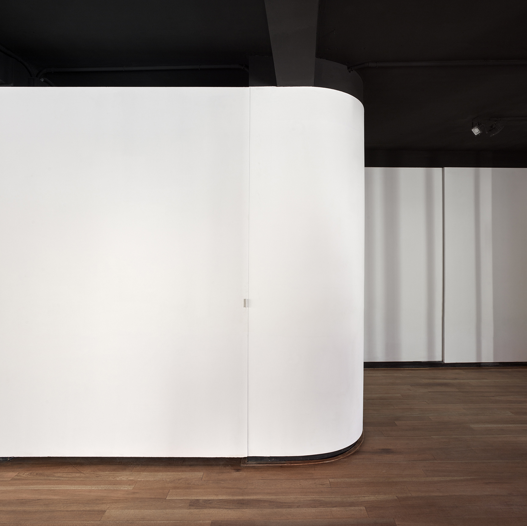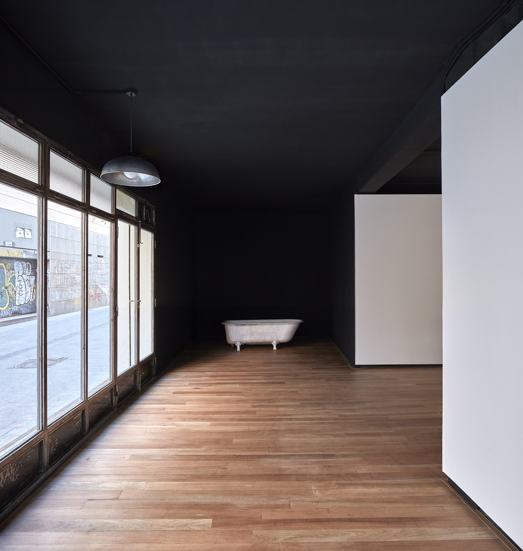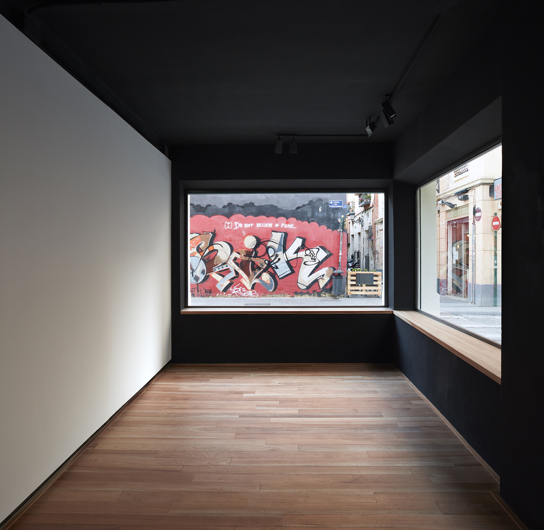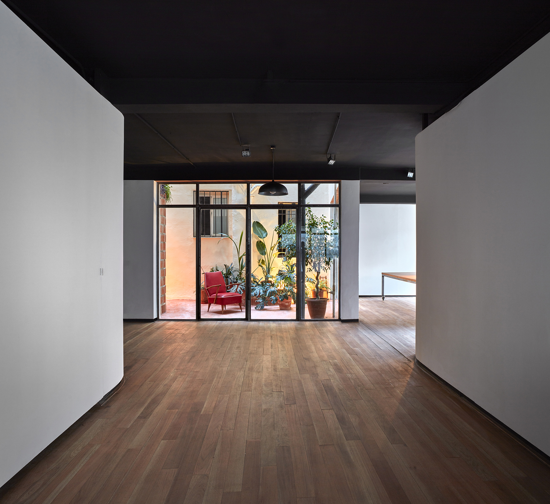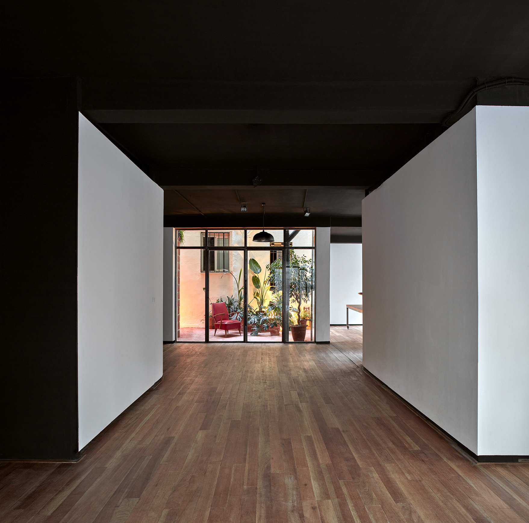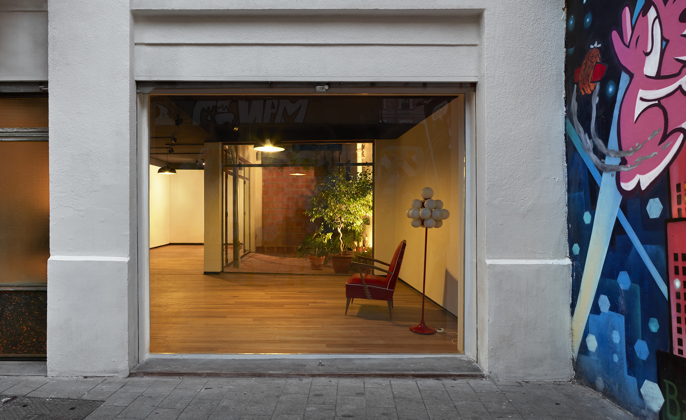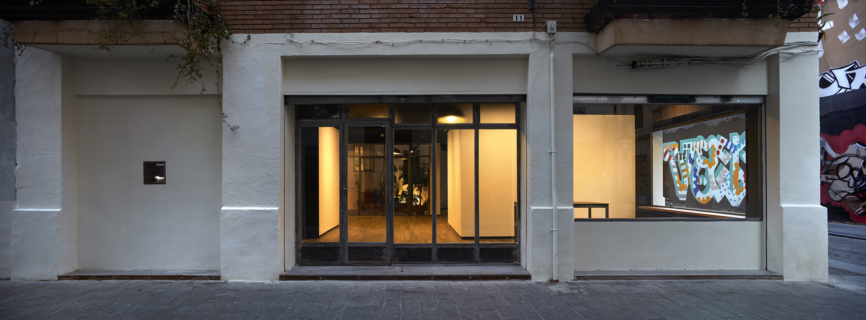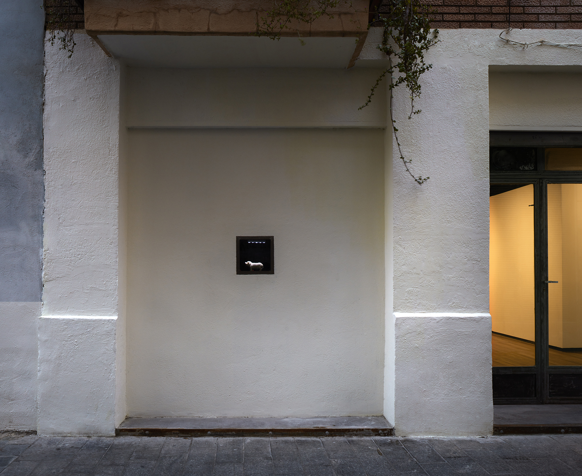
HYGIENE. Centre of artistic operations
2017. VALENCIA
ARCHITECTURAL PROJECT: HYGIENE. Centre for artistic operations
A ground floor located in the historic district of Velluters in Valencia, inside a building dating from the 1960s. The project involves the renovation of a space that has always been a professional workshop with a clear industrial or artisan character. This industrial aesthetic, present in its metallic doors, is an inspiration that we wish to rescue in order to redesign the space.
An open and fluid space is projected, incorporating 3 curves to the distribution of the space. The original distribution of the space already showed the presence of a curved wall that housed the communications core of the building. This element of curvilinear direction is strengthened and amplified, tracing two more curves that give the space an open and fluid distribution. These new curved pieces added to the layout conceal a works warehouse with a curved wall and a toilet in the outdoor courtyard made of thermo-clay, also curvilinear.
Although the curved shape is an essential premise of the project, it is worth noting that the strategic operation of the project has been the total opening of the inner courtyard, which was originally closed off. This courtyard has been opened up and made completely visually permeable through the installation of steel frames attached directly to the structural concrete portico. This courtyard becomes the true heart of the project. Its warmth and environmental comfort give the space an unexpected quality, bringing natural light, freshness and vegetation.
The space consists of a front gallery conceived as an exhibition space where a ‘black cube’ is located, designed for light installations and as a photography studio.
The façade is conceived as a large exhibition area, with large windows that allow the works and exhibition material to be viewed. At the same time, a small niche is placed on the façade to house small-format exhibition pieces.
The project has technical walls and ceilings, capable of housing installations and serving as a support for the exhibition function. The flooring is parquet on battens.
The bathroom alludes to the concept of the space itself, ‘hygiene’, being designed as an aseptic space, almost an operating theatre illuminated from above by a skylight,
HYGIENE. Artistic Operations Centre
Hygiene Centro de Operaciones Artísticas, is located inside the Velluters neighbourhood, in the old quarter of Valencia, next to the music conservatory and the design school. The project arises from working under a concept derived from the name Hygiene¨ as a concept linked to the conservation of health and prevention, in this case it is extended to visual Hygiene as a set of simple actions aimed at improving our tolerance towards hybrid projects based on aesthetic behaviours. Hygiene is the workshop of Nacho Ruiz and Jorge López and their centre of operations, two artists with extensive experience in the management and staging of exhibitions and festivals, in their workspace they have decided to open their doors and link them to the neighbourhood, projecting artistic activities and presentations of contemporary design objects. The recovery of old traditions, under contemporary aesthetics, a place that aims to experience creative actions in collaboration with artists and craftsmen from the Velluters neighbourhood. Hygiene is autonomous and its philosophy is to work in a free way, giving creators the opportunity to produce and exhibit their ideas in their space. It is a project of proximity and sustainability, reusing all its resources and ideas, focusing on the adaptation of traditional concepts to new forms of expression.
